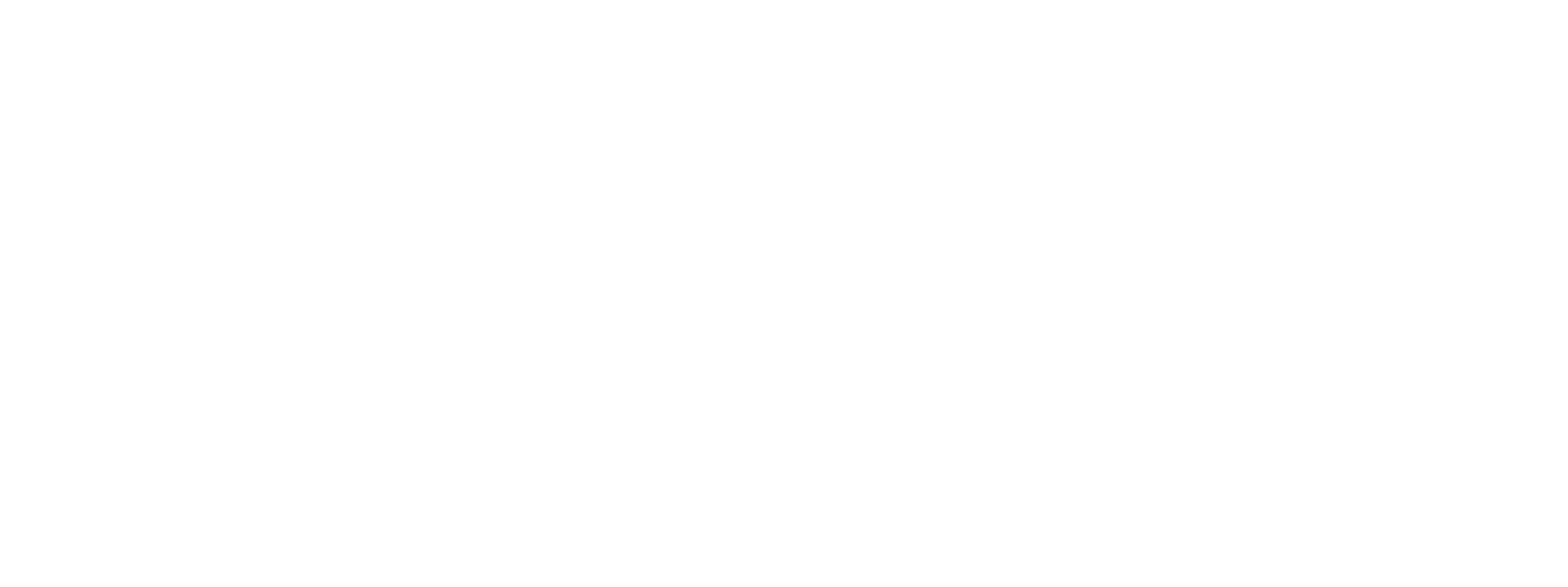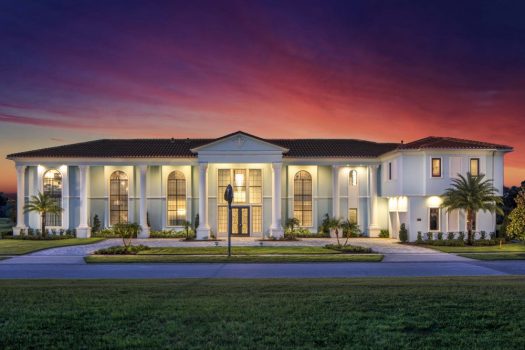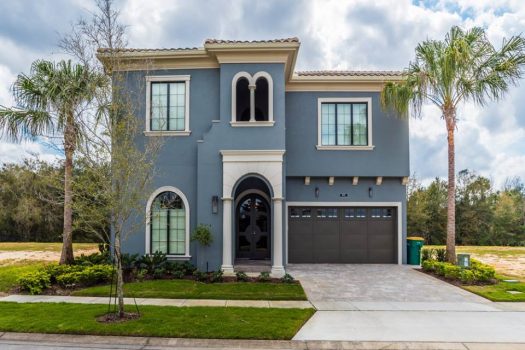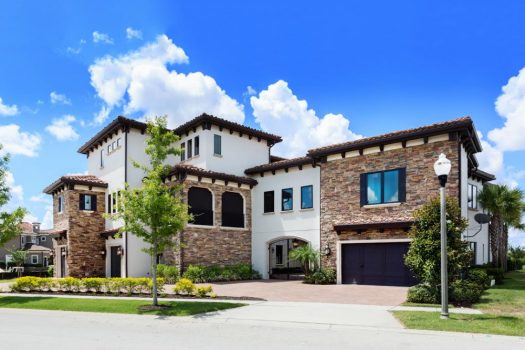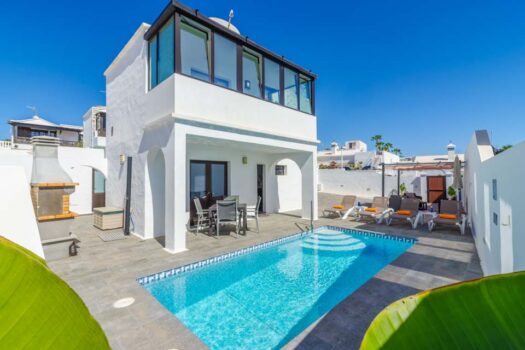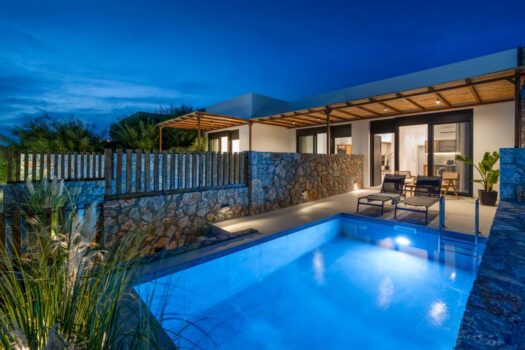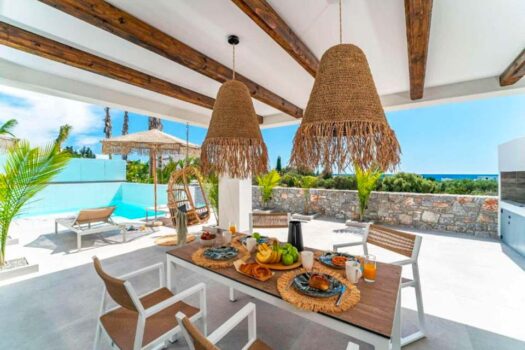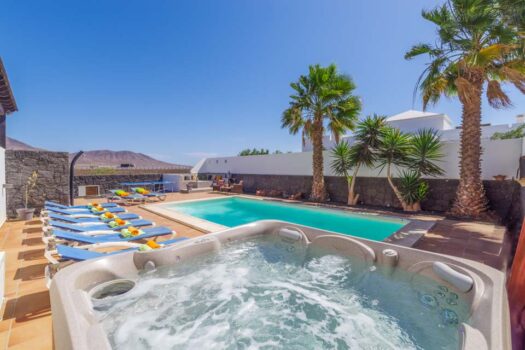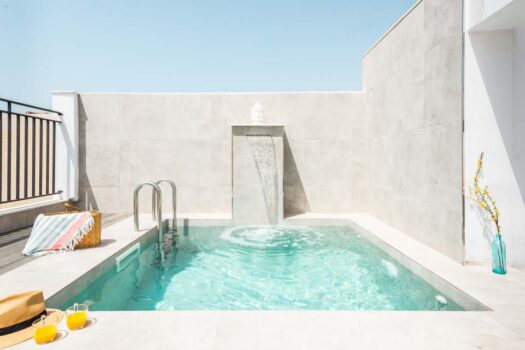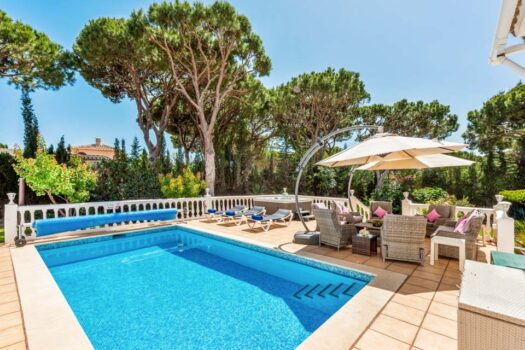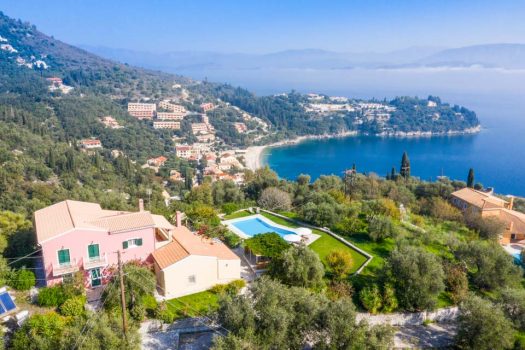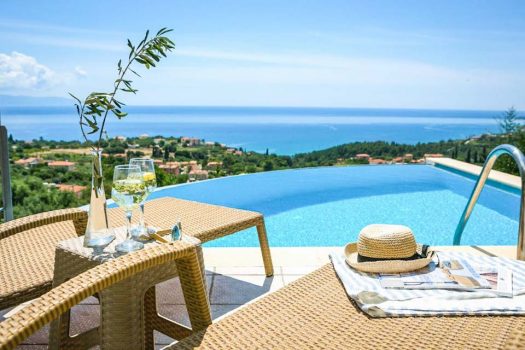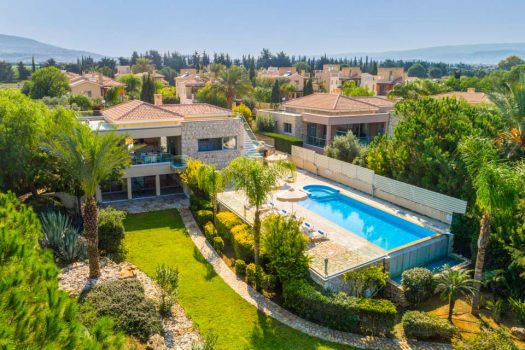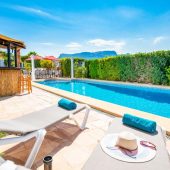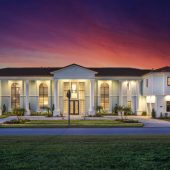This amazing 10-bedroom, 11-bathroom mansion offers nearly 13,000 sq ft of luxury accommodation, sleeps up to 24 guests and is packed with fantastic amenities to ensure your stay in Orlando is unforgettable. Inside, you will find an expansive, open-plan living space with a fully equipped kitchen and breakfast bar, a dining area and a comfortable living space with SMART TVs and leather sofas. Continue through the home and you will find a home theatre, sports themed game room, a card room and a fitness area with sauna and steam room. Outside, the highlights continue with a private infinity pool, oversized spillover tub, sun loungers, a lounge area, a covered lanai with outdoor kitchen and alfresco table and chairs plus a large balcony with views of the pool deck. This home is situated in the popular Reunion Resort where you will find a fantastic clubhouse and amenities including a communal pool, fitness centre and children’s playground. This resort is perfectly located for easy access to Orlando’s major attractions.
Key features
- 10 bedrooms
- 11 bathrooms
- Sleeps 24
- Private infinity pool
- Spillover tub
- Home theater
- Game room
- Fitness room with sauna and steam room
- Access to resort amenities
- Complimentary use of children’s equipment including high chair & stroller
Bedrooms
Ground floor
- Bedroom 1 – King-size bed; en-suite bathroom includes double vanity, bathtub and walk-in shower
- Bedroom 2 – King-size bed; en-suite bathroom includes double vanity, bathtub and walk-in shower
- Bedroom 3 – King-size bed; en-suite bathroom includes single vanity and walk-in shower
- Bedroom 4 – King-size bed; en-suite bathroom includes single vanity and walk-in shower
First floor
- Bedroom 5 – King-size bed; en-suite bathroom includes double vanity, bathtub and walk-in shower. Access to balcony
- Bedroom 6 – King-size bed; en-suite bathroom includes double vanity, bathtub and walk-in shower
- Bedroom 7 – King-size bed; en-suite bathroom includes double vanity, bathtub and walk-in shower
- Bedroom 8 – King-size bed; en-suite bathroom includes single vanity and walk-in shower. Access to the balcony
- Bedroom 9 – Custom built themed kids bedroom with 2 bunk beds (double/double); en-suite bathroom includes single vanity and walk-in shower
- Bedroom 10 – 2 double beds; en-suite bathroom includes single vanity and walk-in shower
Living area
- Open-plan living area
- Fully equipped kitchen
- Breakfast bar with seating
- Dining table and chairs
- Living room with flat-screen TV and sofas
Pool area
- Infinity-style pool
- Spillover tub
- Sunloungers
- Day beds
- Outdoor kitchen
- Wet bar
- Covered lanai with alfresco dining area
- Large balconies with seating
Home entertainment
- SMART TV’s in living area and bedrooms
- Game room with pool table, air-hockey table, foosball table, 8 flat-screen TVs, XBox 1, PlayStation 4, arcade machines and wet bar
- Home theater with projector screen and cinema-style seating
- Card table room
- Fitness room with sauna and steam room
General
- Air conditioning throughout
- Complimentary WiFi
- Bedding and towels provided
- Private parking for 6 cars
Laundry room
- 2 laundry rooms with washer and dryer
- Iron and ironing board
Children’s equipment
- High chair (complimentary)
- Stroller (complimentary)
- Pack and play (complimentary)
- Crib (available for hire)
