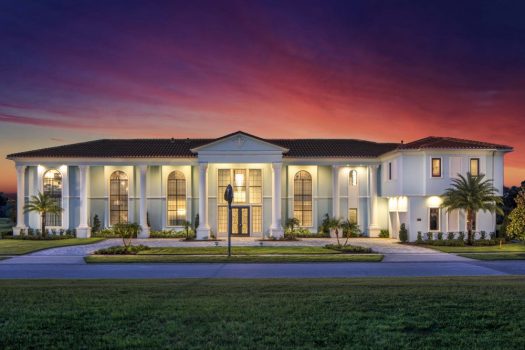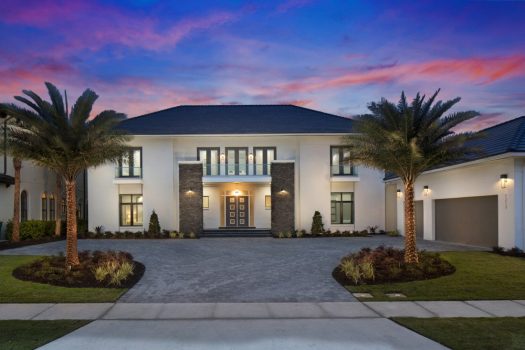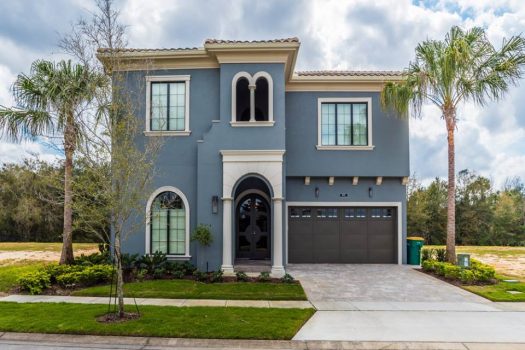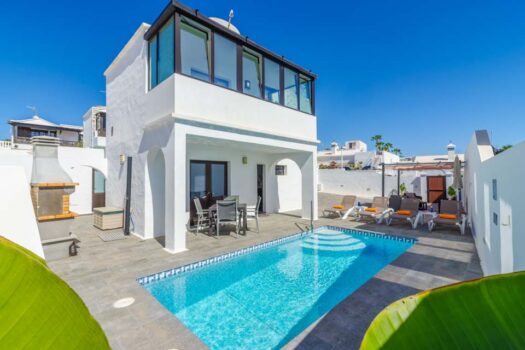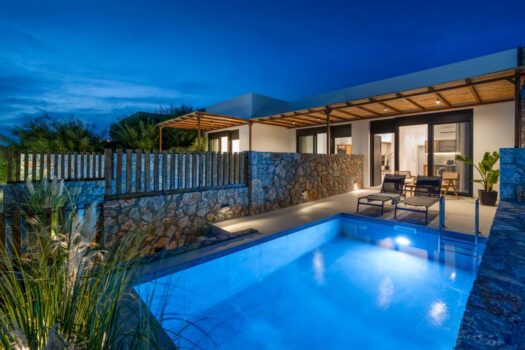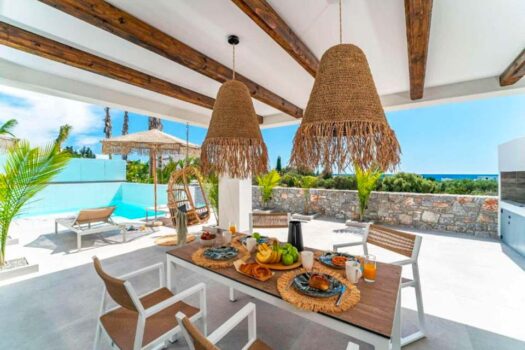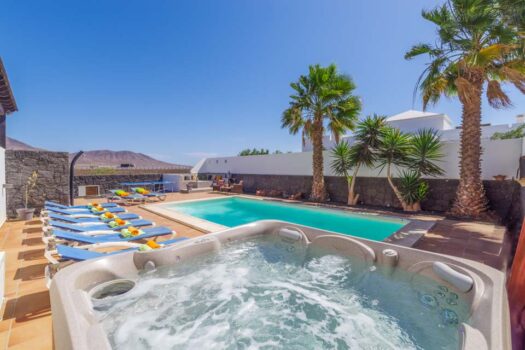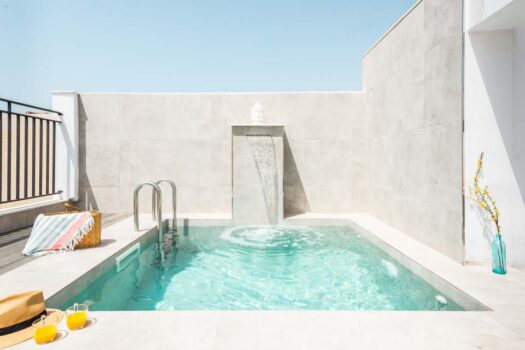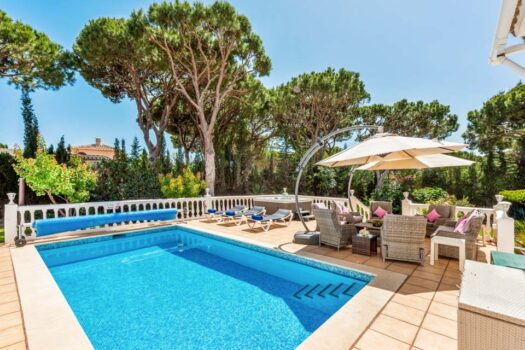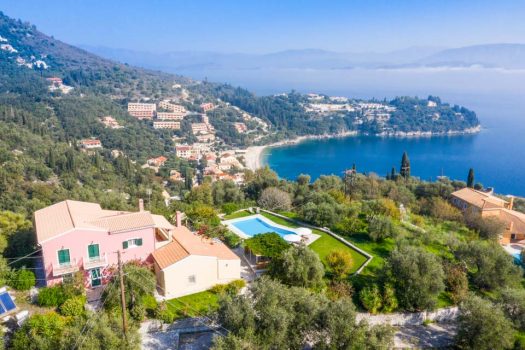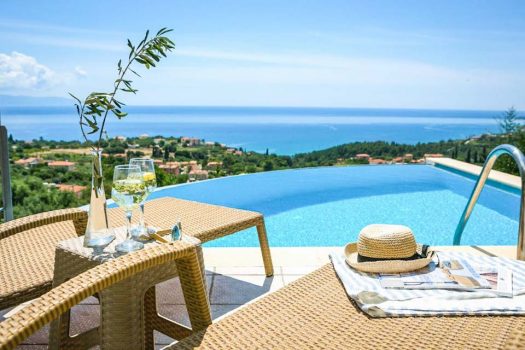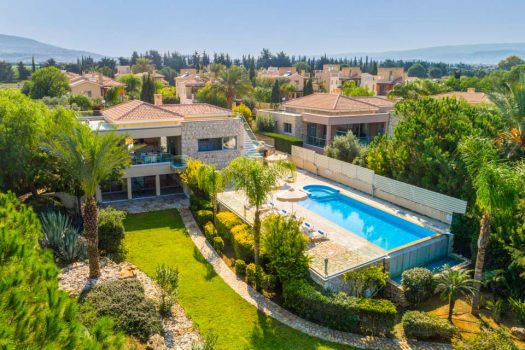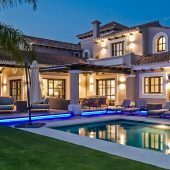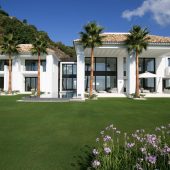Situated in Reunion Resort, this unbelievable property has enough space to sleep up to 30 guests. Exquisitely decorated, with opulent furnishings throughout, this home will take your breath away; marble floors lead to floating staircases and high design architecture. Inside offers multiple stylish open-plan living areas, a modern fully equipped kitchen and an amazing formal dining room with huge retractable glass walls, revealing the lush grounds outside. This home benefits from a state of the art board room, a home theatre, a sports lounge, a piano salon and an incredible arcade games room. Guests will also have access to a private gym and an indoor sports court, as well as an impressive home spa and wellness centre featuring a steam room, sauna, treatment room and zen lounge. Outside you will find an extensive multi-level salt water pool, an extensive roof terrace and a multiple luxury lounge areas. The stunning patio also features a fully-equipped outdoor kitchen with a BBQ, an alfresco dining area and outdoor games. This home is situated in the popular Reunion Resort where you will find a fantastic clubhouse and amenities including a communal pool, fitness centre and a children’s playground. This resort is perfectly located for easy access to Orlando’s major attractions.
Key features
- 15 bedrooms
- 17 bathrooms
- Sleeps 30
- Private multi-level salt water pool
- Arcade games room
- Home theatre
- Indoor sports court
- Home spa
- Access to resort amenities
First Floor
- Bedroom 1 – King-size bed; en-suite bathroom includes single vanity and walk-in shower
Second Floor
- Bedroom 2 – King-size bed; Jack & Jill style bathroom includes single vanity and shower/bathtub combination
- Bedroom 3 – 2 queen-size beds; Jack & Jill style bathroom includes single vanity and shower/bathtub combination
- Bedroom 4 – Queen-size bed; en-suite bathroom includes single vanity and walk-in shower
- Bedroom 5 – 2 double beds; en-suite bathroom includes single vanity and walk-in shower
- Bedroom 6 – King-size bed; en-suite bathroom includes single vanity and walk-in shower
- Bedroom 7 – King-size bed; en-suite bathroom includes single vanity and walk-in shower
- Bedroom 8 – King-size bed; en-suite bathroom includes single vanity and shower/bathtub combination
- Bedroom 9 – 2 double beds; en-suite bathroom includes single vanity and walk-in shower
- Bedroom 10 – 2 double beds; Jack & Jill style bathroom includes single vanity and shower/bathtub combination
- Bedroom 11 – King-size bed; Jack & Jill style bathroom includes single vanity and shower/bathtub combination
Third Floor
- Bedroom 12 – King-size bed; en-suite bathroom includes single vanity, walk-in shower and spa bathtub
- Bedroom 13 – King-size bed; en-suite bathroom includes single vanity, walk-in shower and spa bathtub
- Bedroom 14 – King-size bed; en-suite bathroom includes single vanity, walk-in shower and spa bathtub
- Bedroom 15 – King-size bed; en-suite bathroom includes single vanity, walk-in shower and spa bathtub
Living area
- Open-plan living area
- Fully equipped kitchen
- Breakfast bar with seating
- Open-plan family room with dining area and living area with comfortable seating and flat-screen TV
- Grand dining hall features custom Italian black marble dining table and connects onto lanai through retractable glass walls
- Grand room with luxurious seating and entertaining areas
- Piano salon & bar
- Wine room
- Boardroom equipped with business centre, presentation capabilities and private terrace
Pool area
- Multi-level salt water pool
- Pool safety fence available
- Spillover tub
- Summer kitchen
- Sun terraces
- Fire features
- Outdoor billiards table
- Sun loungers
- Alfresco dining table
- Outdoor lounge areas
Home entertainment
- Flat-screen TVs in living area and all bedrooms
- Grand ballrooms
- Arcade games room
- Indoor sports court with basketball facilities
- Kids’ zone complete with the Arcade Room including Golden Tee arcade, Super Cars driving simulator, Slap Shot Hockey, Xbox One and a PS4. The Kids Zone is also fitted with Netflix, craft tables, toys, games and a reading nook
- Executive lounge featuring black onyx marble, wood and leather accents, a fireplace, flat screen TV and relaxed seating area
- Sports lounge with multiple TVs and comfortable club seating
- Home theater with cinema-style seating, projection screen, surround sound and snack bar
- Fitness center
- Private spa and wellness center with a Turkish steam room, a dry redwood sauna, an ESPA treatment room, a zen lounge with spa daybeds and changing rooms finished with their own en-suite bathrooms including a single vanity and walk-in shower
General
- Air conditioning throughout
- Complimentary wifi
- Bedding (Frette linens) and towels included
- Private parking
- Business grade internet network throughout
- Elevator
- Separate service entrance with a commercial elevator for luggage to be sent separately to guests to rooms
- Meet and greet service with home tour
- Onsite dedicated Manager and staff quarters
- Located within gated golf course community with 24-hour security patrol, monitored house alarm, perimeter cameras, and safes in each bedroom









































































